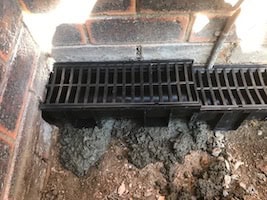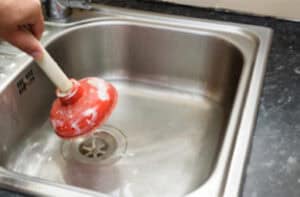After heavy rain, are you noticing pools of water gathering in your driveway, around doorways, or even across your property? It’s frustrating and can lead to bigger problems like flooding and water damage. The culprit? Poor drainage.
But don’t worry, there’s an effective solution that you can implement yourself—the channel or trench drain.
This ingenious system redirects that standing water straight to the stormwater drain, effectively eliminating puddles – for good.
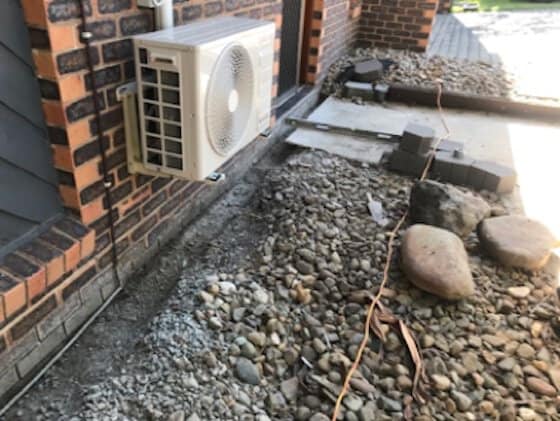
Channel and trench drains can cost thousands of dollars to have installed professionally. So, why not save time and money? With guidance and the right tools, you can tackle this project yourself and protect your home from water damage without breaking the bank.
As always, look after your own safety, see our full disclaimer prior to using this information.
Plan your build
Follow each step carefully and assess your situation as each one will be different.
Determine where the water needs to flow to and plan backwards from there.
If you’re unsure which type of drain to use check out out article ‘Drains explained’ here, or the summary at the end of this page.
Important
A channel drain must not be connected to the sewerage drain!
This Project:
What’s the problem?
The doorway to the house is on the low side of a sloping driveway. During heavy rain, water flows down the driveway and pools at the doorway causing flooding.
What’s the solution?
Divert water and prevent flooding in the downstairs area of the house during a heavy downpour.
What are the steps to achieve this?
- Install a Channel Drain in front of the doorway. It will span the length of the front wall where the door is situated. I’m using the UV-stabilized plastic drain.
- Divert Water: Connect the trench drain to a 90mm storm water pipe.
- Drainage Route: Direct the collected water through the pipe to the back of the property, connecting it to the stormwater inlet.
- Slope Requirement: To facilitate effective water flow towards the stormwater outlet the drain has a fall of no less than 1:100.
How did it work?
I positioned the channel drain across the front of the house so the maximum amount water is captured during rain.
This drain connected with a gravel-covered 90mm pipe drain to flow down to the stormwater inlet.
The stormwater pipe leading down the side of the house should have, at least, 1 in 100 fall to make sure water gets away quickly. Keep that in mind when digging your trench ready for the plumber.
(You will need a plumber for the final step: connecting the pipe with the stormwater, but you can do the preparatory work.)
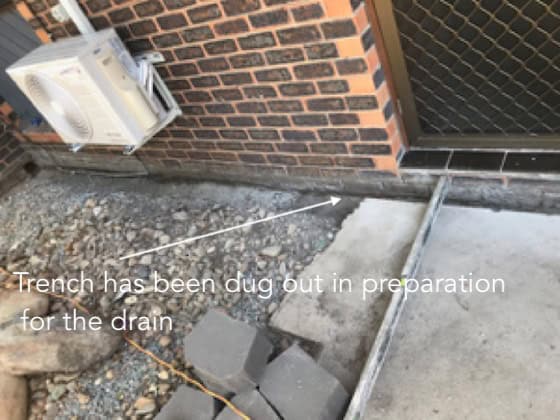
We recommend products based on our experience and use of the products. If you use our links to make a purchase, we may earn a commission at no additional cost to you. For more information, please read our full disclosures.
Tools & Materials I used
Note: These are the materials used on the featured job. The channel drain was 6m (20ft) long.
- 6 x 1m length channel drains
- 3 x 6m lengths of 90mm PVC
- Drainage pipe
- PVC glue and cleaner
- 4 x 20kg bags of premix concrete
- 1/2 m drainage gravel
The How To
Step 1
Determine where you’re going to divert the water to; the closest storm water drain.
Often you’ll find a downpipe at the corner of the house which connects to the storm water pipe underground. If this is the case for your project, your plumber can connect the trench drain to one of these which will save you a lot of digging and expense.
In this case study, it was a little more complex as the storm water was at the back of the house.
Step 2 Measure and dig the trench
The trench needs to be 40mm deeper than the channel drain to allow it to be bedded in concrete to make it sturdy.
Place one of the drains in the trench and make sure you have enough room for concrete to sit underneath it. Refer to picture below of trench.

Step 3 Mix up concrete
Place one 20kg pre-mix concrete bag into a wheelbarrow. Add half a bucket of water and mix it with a shovel.
NOT SURE ON HOW TO MIX CONCRETE? WATCH THIS VIDEO TO SEE HOW
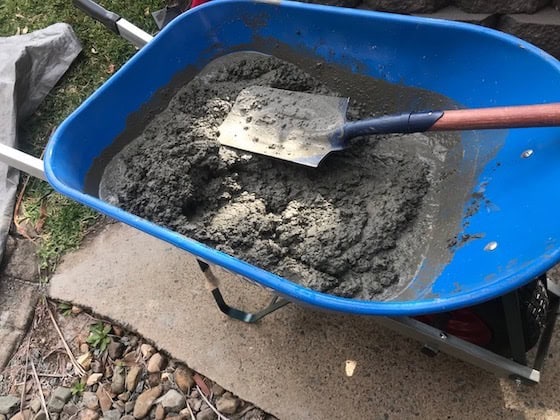
Trade Tips
- 1. Don't make concrete mix too runny! It needs to have a bit of body.
- 2. Make sure you understand how the drains clip together before placing the first drain. This will make it easier to connect and secure the next drain once the first is in place in the trench.
Step 4 Place concrete
Rest the first box drain outside the highest end of your trench so it’s within reach.
Place 3 fist-sized mounds of concrete, evenly spaced, within the length of your box drain. The concrete stabilises the drain. See picture below for reference.
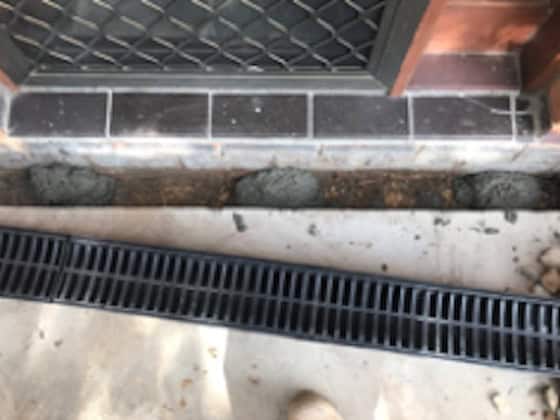
Step 5 Place drain
Place the box drain on top of the concrete mounds and gently tap your drain down with a rubber mallet.
Step 6 Check fall
Use a level to ensure the drain has fall towards the storm water pipe.
Repeat steps 4, 5, 6 until the drain has been completed.
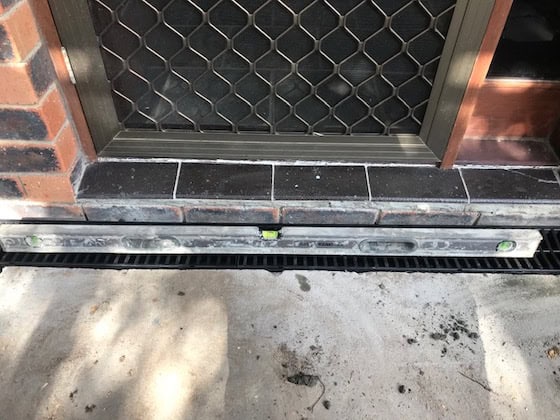
Step 7 Measure and cut
To lay the last drain piece : Measure the distance and mark your drain.
Cut drain using a wood saw.
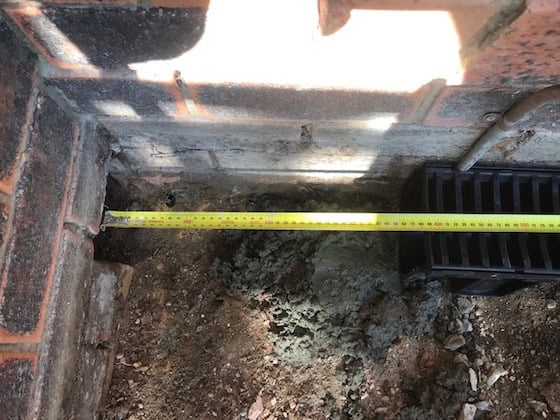
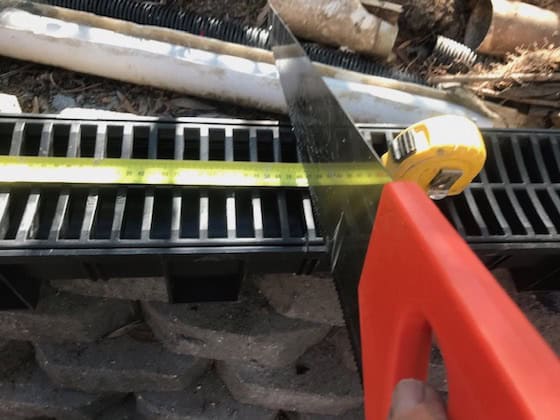
Step 8
Position remaining drains.
Fill around the drain with concrete allow to set.
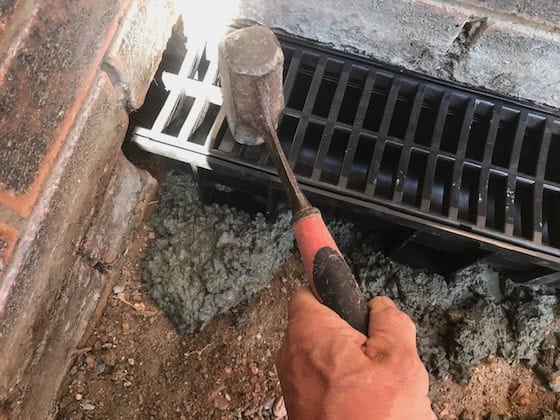
Step 9
Contact your plumber to connect your channel drain to the storm water pipe.
In the majority of cases the drain will travel to the side of the house and then connect to the storm water pipe.
Addendum
*This next part is unique to this particular job.
The system works similarly to a french drain although in this instance my 90ml pipe doesn’t have perforations.
I had to cut a hole through the brick wall so I could position a pipe to connect up with the stormwater. This is where the pipe goes through the wall and joins up with the channel drain to travel down the side of the house and into storm water drain.
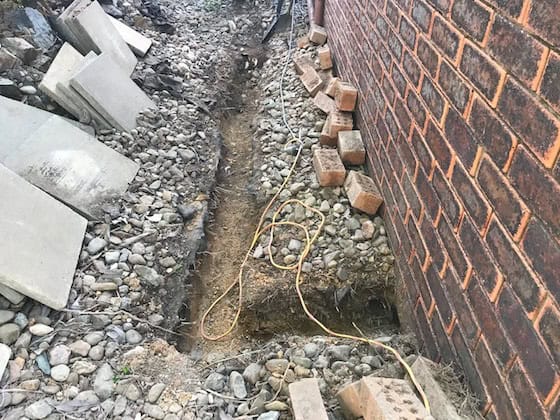
Important
When laying the 90 mm PVC drainage pipe underground first lay drainage gravel. This allows you to adjust (lift or lower) the fall of the pipe, to ensure at least a 1 in 100 fall towards the storm water outlet.
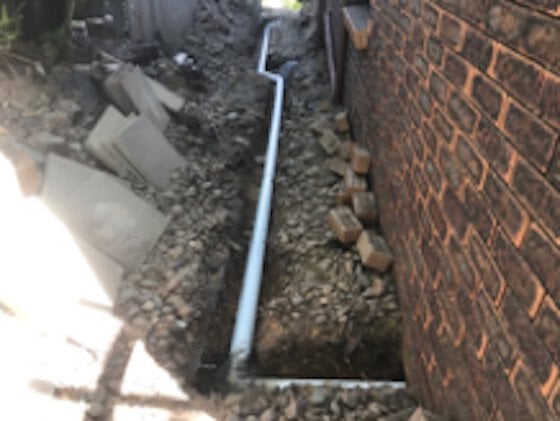
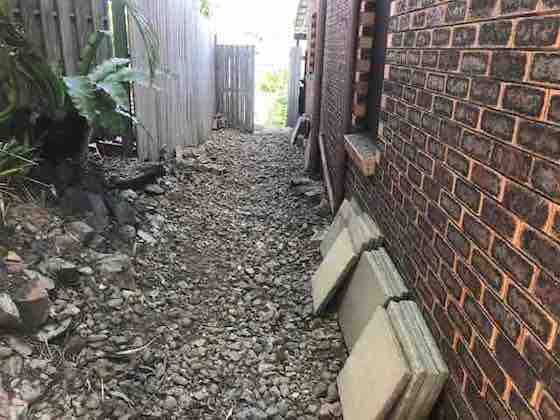
The pipe should be covered in drainage gravel.
Excess water will flow through the gravel and away from the house. The water then follows the outside of the pipe.
So there you have it! Water has been effectively diverted away from the doorway to prevent future flooding issues during, and after, pouring rain.
Building your own trench/ channel might seem daunting at first. But once you’ve got your materials it’s just a matter of following these steps.
When you see the thousands of dollars you’ll save ‘doing it yourself’ instead of outsourcing the job, you’ll really have a smile on your face!
Understanding Drainage: Types of drains
Trench Drain and channel drain are terms that are often used interchangeably. They are above-ground drainage solutions where the materials are embedded into the ground within a long, narrow trench with a visible grated covering.
Trench Drain
This drain has a shallow, grated ditch that captures and redirects surface water. Commonly found in driveways or paved areas, trench drains prevent waterlogging by channeling water away through an underground drainage system.
Channel Drain
Similar, but more robust than trench drains, channel drains are U-shaped and covered with a removable grate. Constructed from durable materials like concrete or metal or heavy-duty plastic, they are used for industrial sites, parking lots and problem areas around the home, efficiently managing large volumes of surface water and mitigating flood risks.
French Drain
Less visible than the other types, a French drain is used to manage excess water in yards or prevent basement seepage. It consists of a gravel-filled trench with a perforated pipe at the base, buried underground. Water permeates the gravel, enters the pipe, and is directed away from the desired locations.
Materials
Trench and channel drainage systems vary in size, material, and price. Options range from heavy-duty fiberglass-reinforced concrete to lightweight, UV-stabilized plastic, and stainless steel. The choice depends on the specific needs for durability, aesthetics, and budget.
To summarize
- Commercial areas with heavy traffic, like garages or factories, benefit from fiber-reinforced concrete systems.
- Residential often favor UV-stabilized plastic for its durability and ease of installation.
- Decorative applications such as pool areas, bathrooms, and showers are best suited to stainless steel drains.
For a more complete description and comparison of drains, check out our article ‘Drains Explained’ here.


